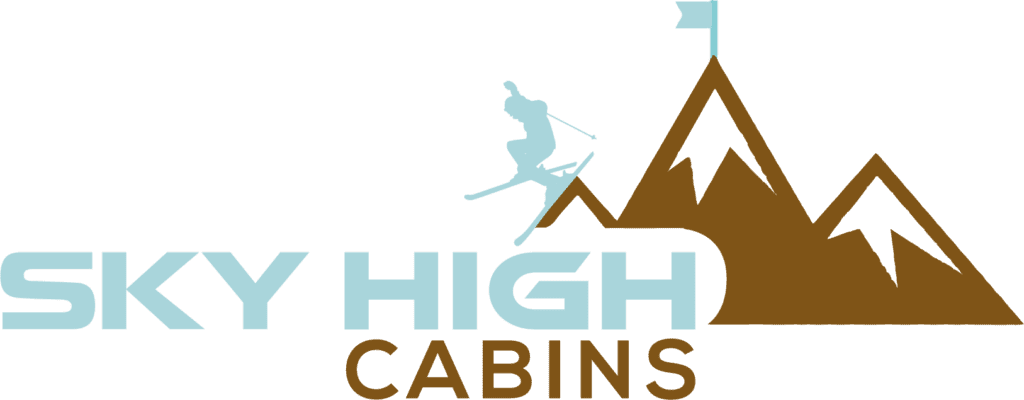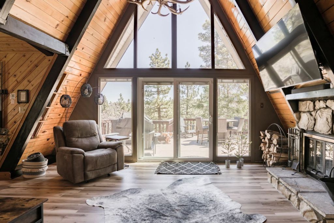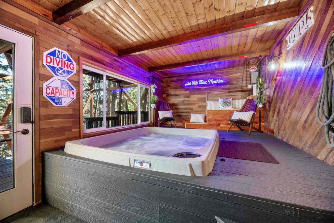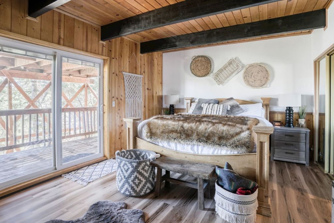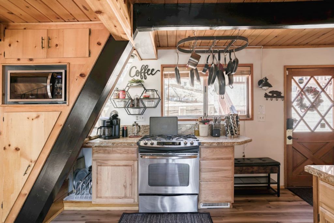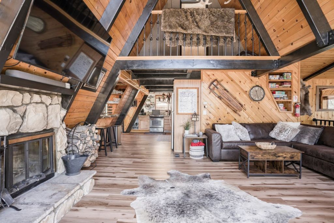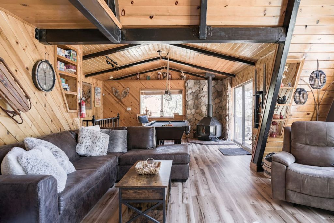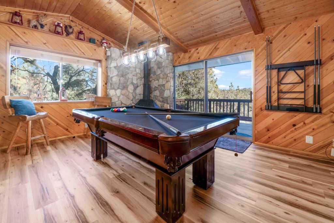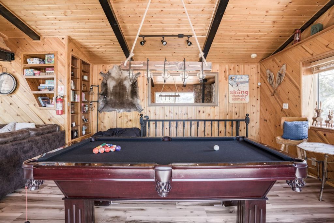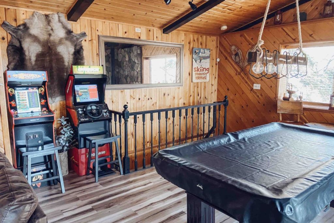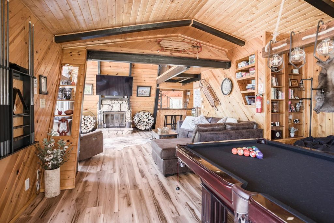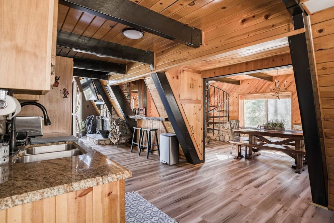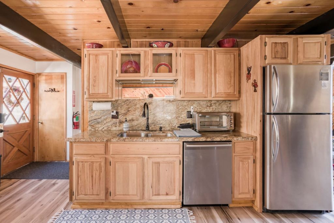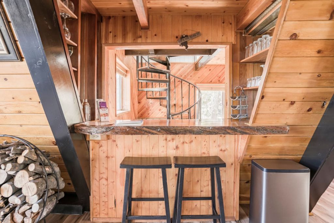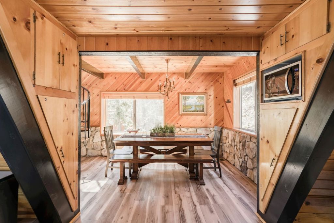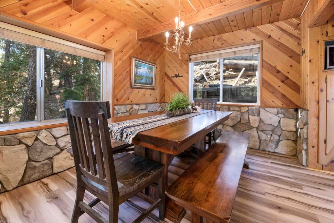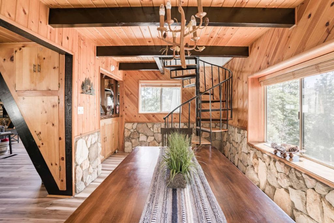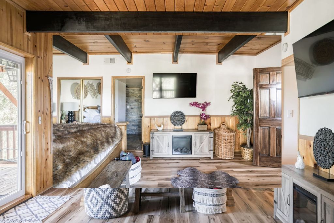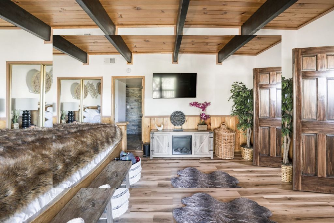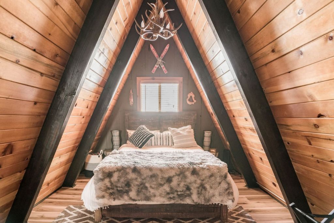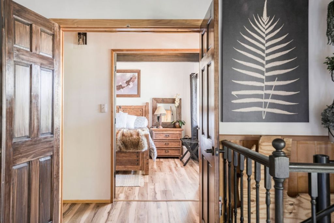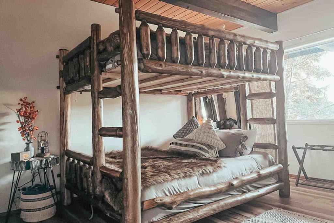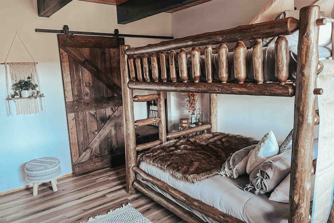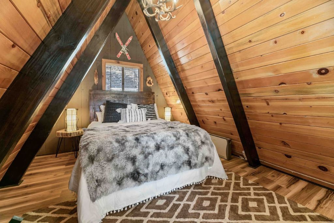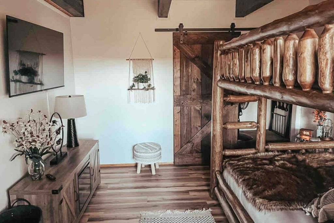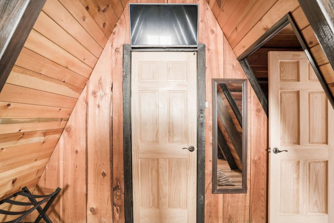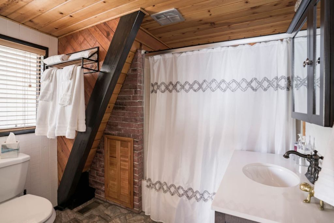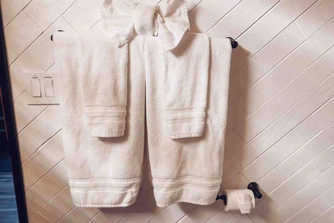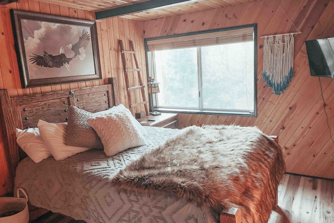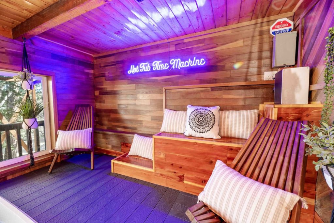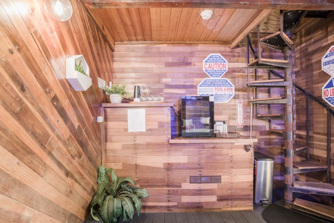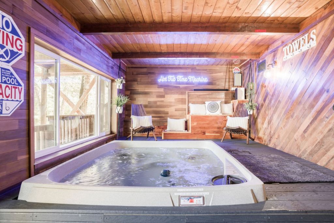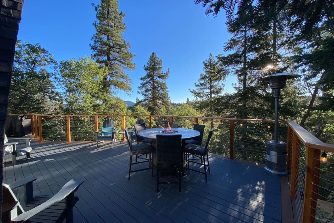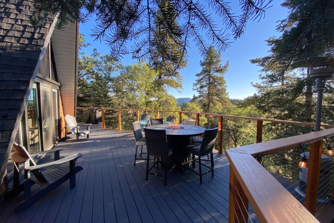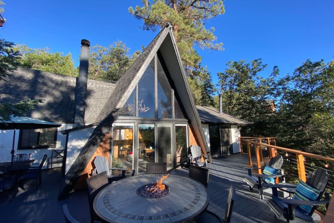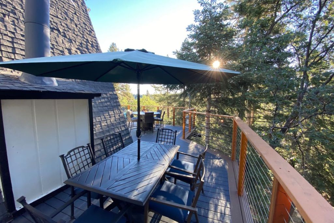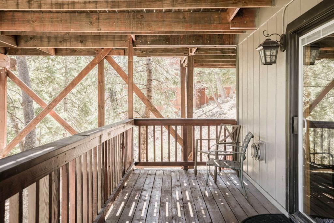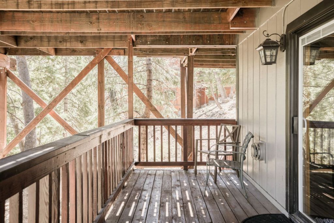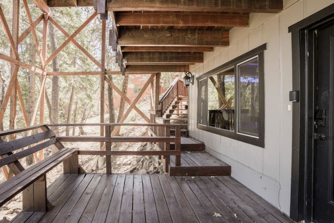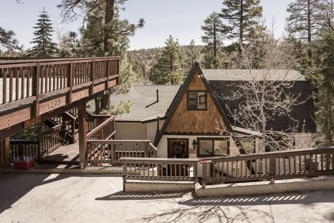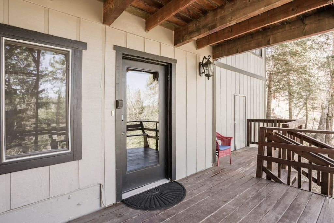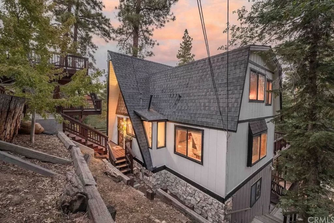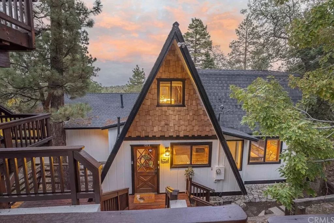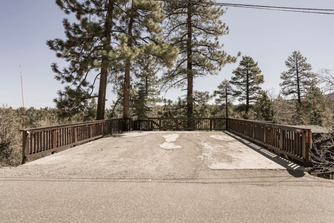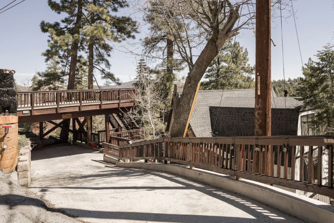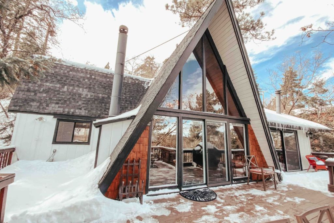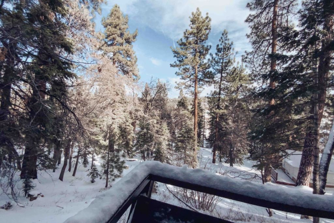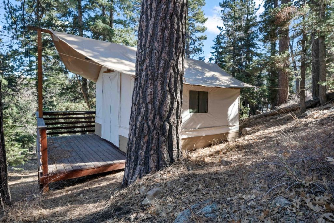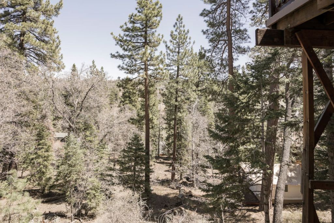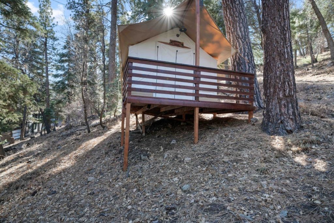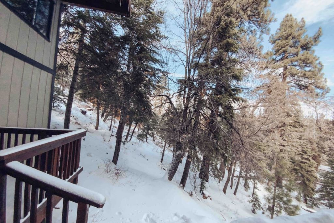Everything You Need to Know About This Retreat
The Space
Ready for the ultimate ski season in Big Bear? We got you covered. Fall in love with this A-Frame boho chic chalet only a 5-8 minute walk to Bear Mountain!
Revel in the gorgeous views from every room in this recently remodeled stylish home. With 4 levels that include an indoor hot tub and large deck with a fire-pit and views of the surrounding forest, you will never want to leave. Bring the whole crew as this one of a kind winter haven sleeps 10 adults and 2 children.
4 Stories;
Main Floor- enter home through the front door into the open floor plan kitchen, dining and living room. Pool table, arcade machines and main entertaining deck is also located on main floor.
Top Floor- 2 bedrooms, both Queen beds.
Lower Floor- stairs located by the pool table take you down to the lower floor where you will find another 2 bedrooms, queen over queen bunk bed, master bedroom with king sized bed, private patio, ensuite bathroom and laundry room
Bottom Floor- from the maser bedroom, a spiral staircase will take you down to the bottom floor which is the “Hot Tub Time Machine” inspired indoor spa room. Another deck is off the spa room which opens to the forest, plenty of room to explore.
~Dining Room
Large dining table has room for 10 with two bench seats and a chair on each end. Additional seating for two at the bar top.
~Living Room
Comfortable sectional couch in the living room is perfect for family gatherings near the fireplace. There is a brand new Barkalounger in the corner. There is an additional blow up air mattress available upon request. On the shelves in the living room you will find a variety of games to kickstart your family game night or books to entertain yourself. There is a pool table which was recently redone with new black felt, pool sticks & balls. You will also find two brand new arcade machines. Next to the pool table is another wood burning fireplace. Note: we supply a starter amount of wood for our guests, if you need more than you can purchase from any local store.
~Main Patio
Enjoy gorgeous 180 degree views from the back patio, perfect for bird watching. There is a brand new propane fire pit table with seating for 6, a BBQ for grilling your favorite foods, Adirondack chairs and a freestanding propane heater for those chilly nights. The views make you feel very secluded, you can even see the slopes at Bear Mountain!
~Upstairs Bedrooms
Upstairs you will find two bedrooms each with a wall mounted TV w/ Roku, a small closet, luggage racks, a wireless charger/alarm clock and a personal space heater. One bedroom has a small balcony that overlooks the living room and has a queen sized bed. The other bedroom has a unique, real wood Queen over Queen bunk bed.
~Downstairs Bedrooms
Downstairs you will find the two main bedrooms, a bathroom and the laundry room. The master bedroom has a very comfortable king size bed with an ensuite bathroom. There is a sliding glass door which leads to a small patio that overlooks the forest. The bathroom features a custom, walk-in natural stone shower and an all natural wood bathroom countertop with a deep sink. Off the bathroom is the laundry room with newer Samsung appliances. The last bedroom boasts a queen sized bed and out the window is a gorgeous view of the forest. Both downstairs bedrooms have a large closet, a wall mounted TV, a wireless charger/alarm clock and a storage cabinet with built-in fireplace/space heater. Each bed is tastefully decorated with high quality linen, plush throws and accent pillows. If you are cold you will find plenty of blankets tucked into baskets throughout the home.
~Spa Room
From the master bedroom, take a spiral staircase down to the lowest level which is the spa room. The indoor spa room is complete with a Bluetooth stereo (however city ordinances state that music cannot be heard from the property line), a wine fridge, plastic glassware (no glass allowed) and an ice bucket. Big Bear Lake city ordinances state that outdoor activities and spa use is prohibited after 10pm but our spa is indoors so that rule doesn’t apply here at The Slopes Chalet! We do however has strict rules on showering before spa use and ladies must tie up their hair. There is a small deck off the spa room and there are stairs that take you around the house and up to the front door in case you don’t want to use the spiral staircase however the stairs alongside the house may not be clear of snow during winter.
Big Bear Lake License # VRR-2021-1481
Max Occupancy is 10 adults and 2 children.
Parking- 4 cars max are allowed at the property. We have a parking pad that is right off the street, easy, flat parking. You can then walk down a set of stairs to get to the front door. You can also park 2 cars in the driveway which is on a downward slope. From the driveway it is only a few steps to the front door. Driveway can be very icy during winter, CHAINS ARE REQUIRED during winter months and 4×4 vehicles are recommended.
Inside the home there are multiple sets of stairs that you will need to climb to get up and down each story. There is a spiral staircase that takes you from the ground level to the top level where two bedrooms are located. The 2nd spiral staircase takes you from the master bedroom down to the spa room. The spiral staircases are small, so keep in mind that it’s a tight squeeze. Not suited for young children or elderly guests.
Guests are allowed access to every thing in the home except for a few locked closets and cabinets throughout the inside and outside of the property. There are two locked closets in the laundry room and master bathroom. There is a locked cabinet in the kitchen. There is a covered wood pile inside the home which is locked, this is the owners wood supply. There are two locked utility cabinets by the front door which are for maintenance crew.
Highlights
- an indoor hot tub & large deck
- a 4 story home
- 4 bedrooms & 2 bathrooms
- Master bedroom with a king size bed, en-suite bathroom & a patio that overlooks the forest
- 2nd bedroom with a queen size bed & a gorgeous view of the forest
- Upstairs bedroom 1 with a queen size bed & a small balcony overlooking the living room
- Upstairs bedroom 2 with a real wood queen over queen bunk bed
- Living room with comfortable sectional couch & a fireplace
- Brand new barkalounger
- Spa room with bluetooth stereo, wine fridge & ice bucket
- Pool table
- BBQ
